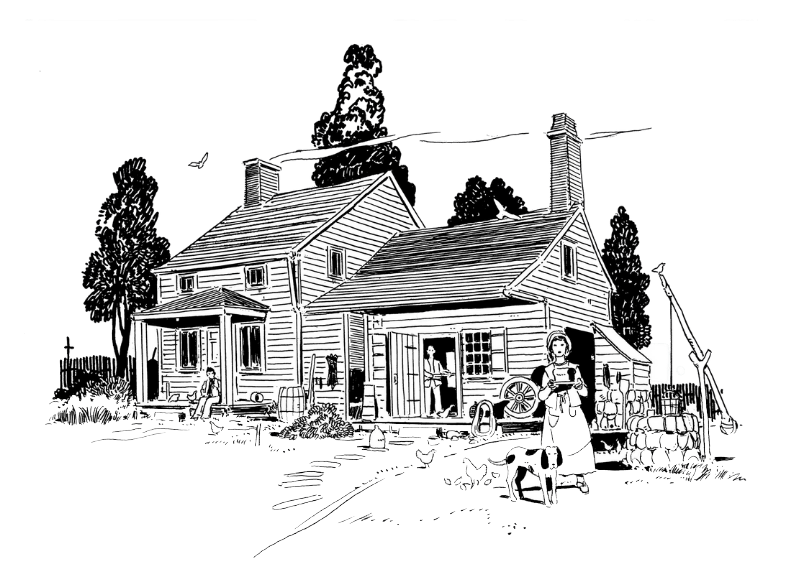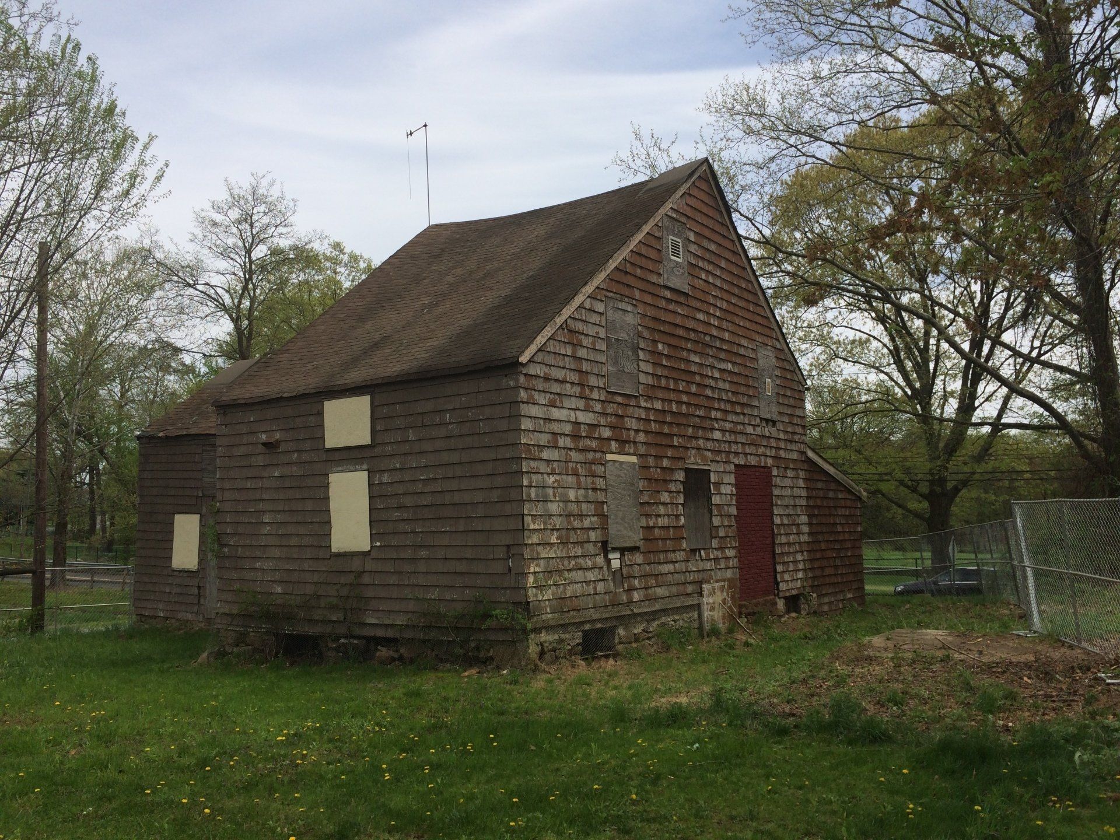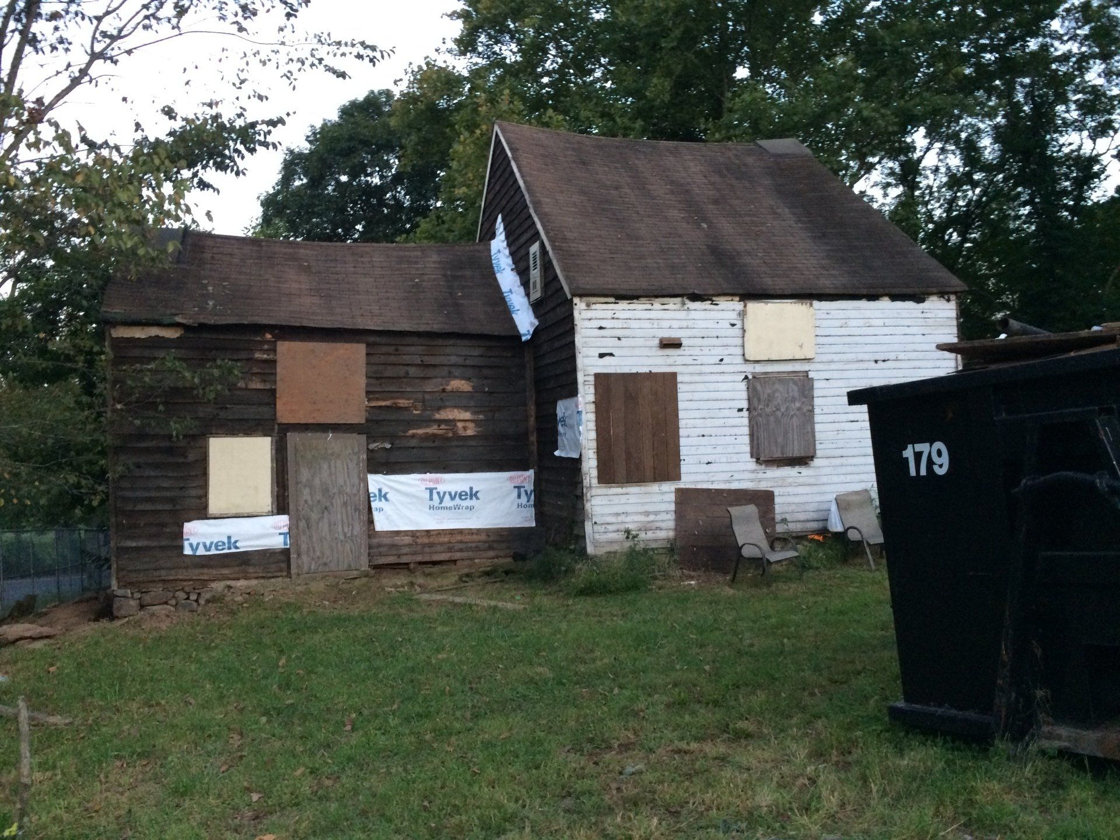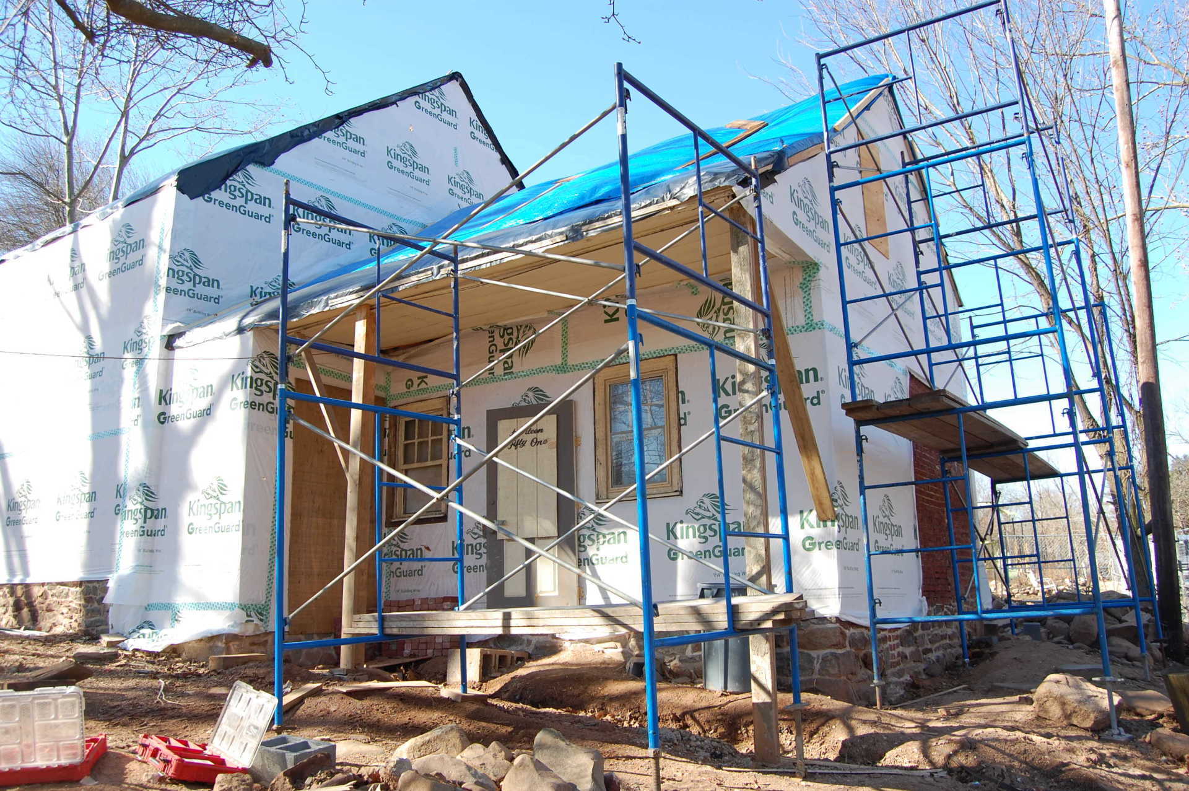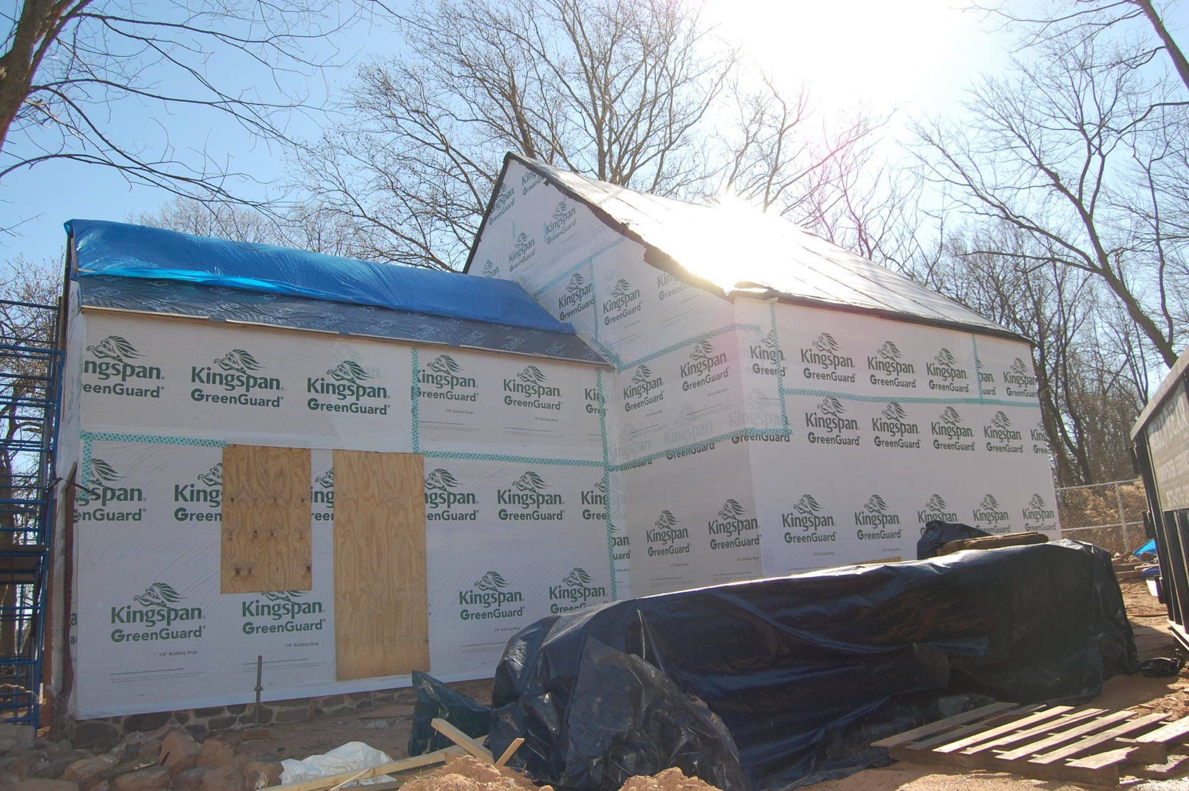Restoration Timeline
The Fanwood-Scotch Plain Rotary Club - Frazee House Board and the Township of Scotch Plains are working to transform the historic Frazee House and Park into a resource for the community, further distinguishing it as one of the Crossroads of the American Revolution National Heritage Areas.
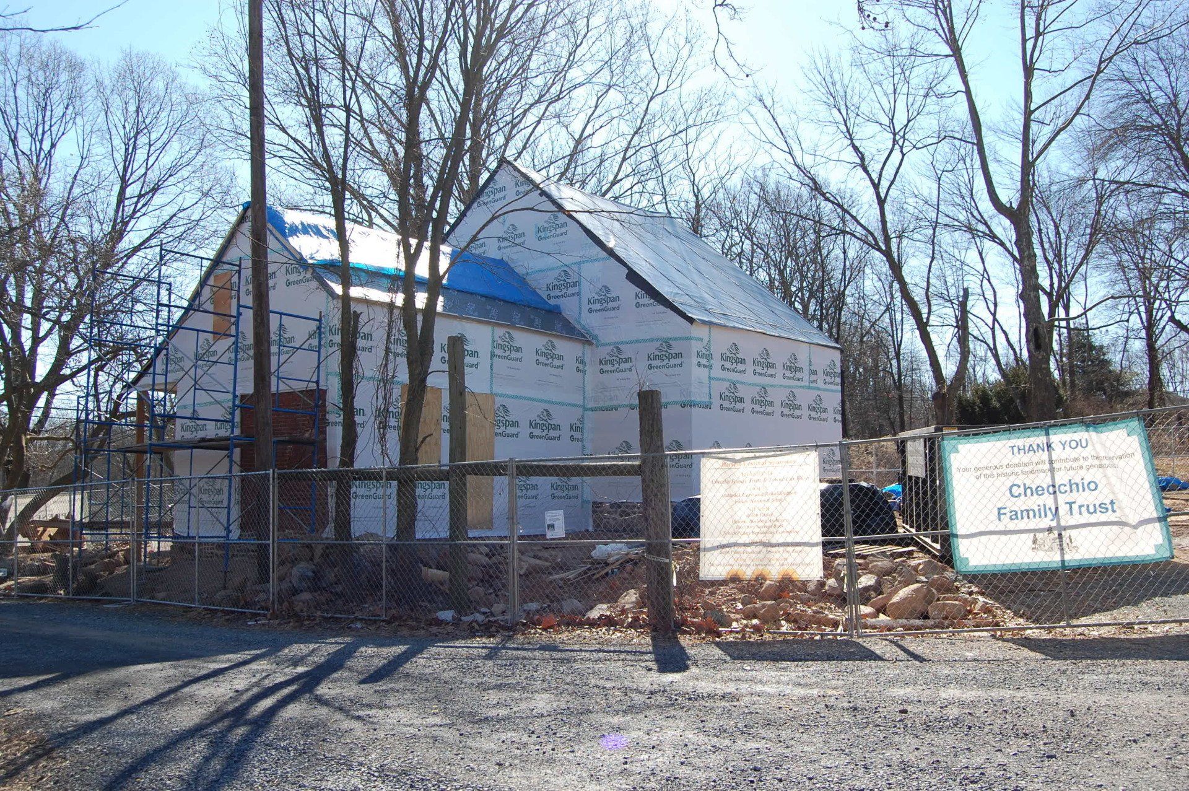
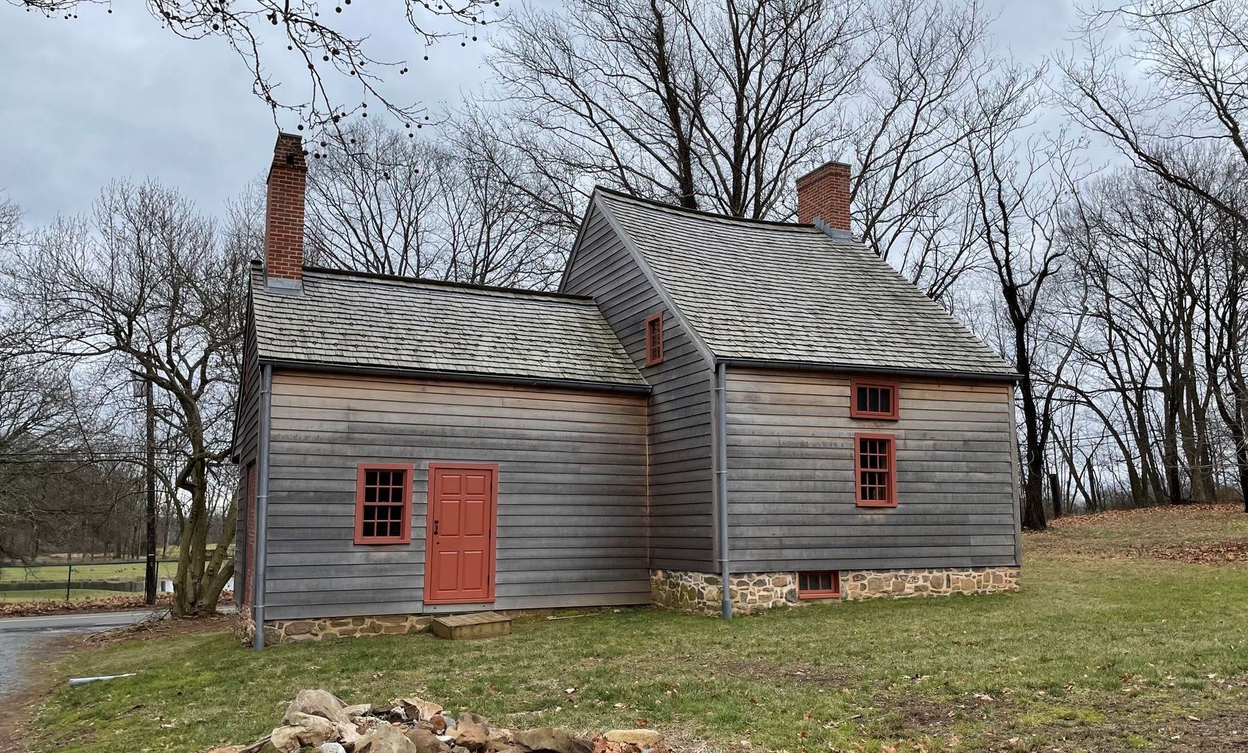
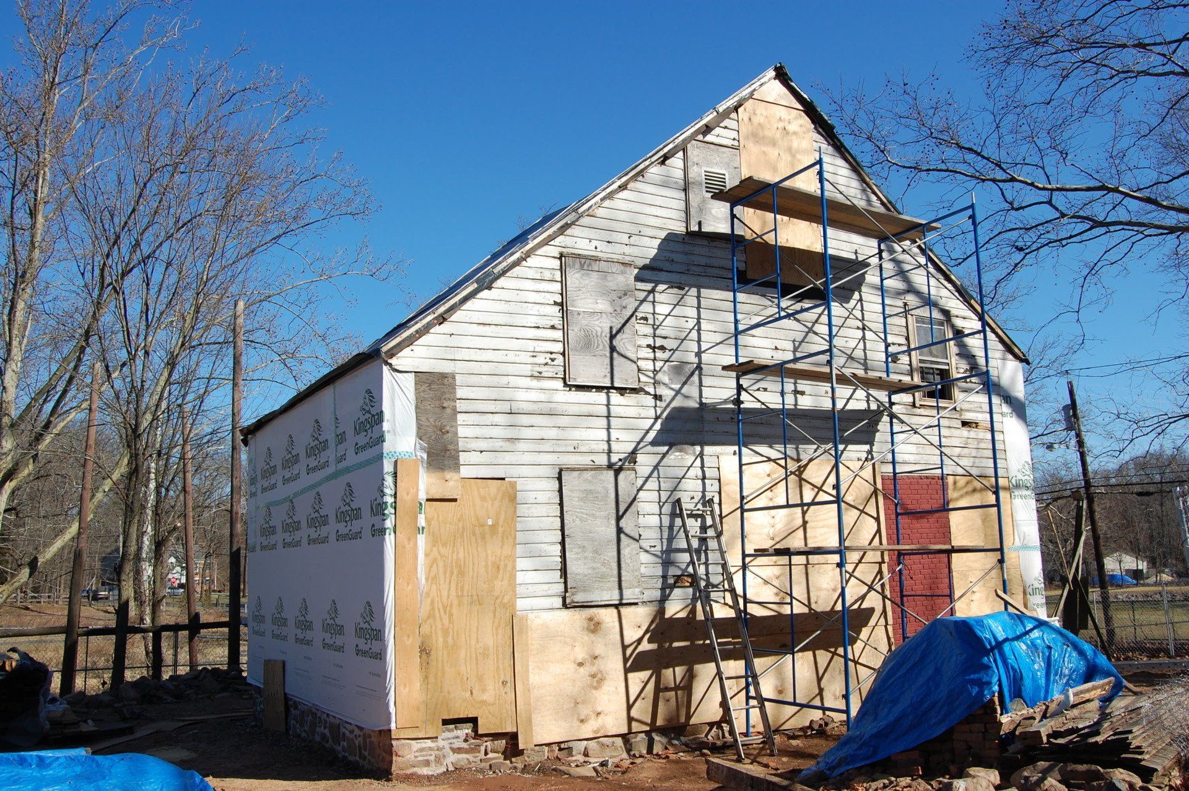
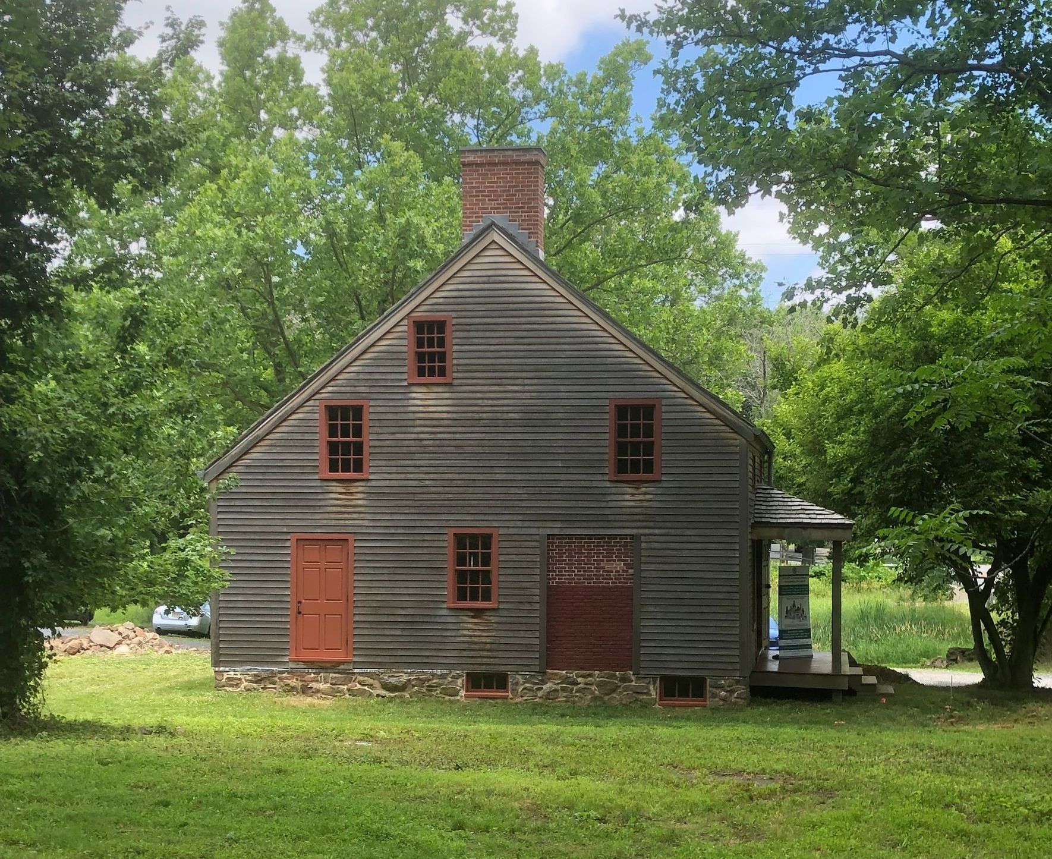
2000
Endangered Historic Sites
In 2000, the Frazee House was placed on the 10 Most Endangered Historic Sites in New Jersey.
2005
Rotary Involvement
In 2005, during the Rotary Centennial, the Fanwood-Scotch Plains Rotary club took on the challenge to restore the Frazee House to it's original historic specifications.
2007
Initial Funding
At the outset, the restoration relied upon several different sources of funding. A $22,824 NJ Historic Trust grant funded archeological testing, the preparation of a National Register nomination, and other work in 2007
2009
House Stabilization
Two Community Development Block Grants administered by Union County in 2009 funded stabilization and shoring. A "Preserve Union County" grant funded dendrochronology studies. The house was listed on the National Register of Historic Places.
2012
Vision Plan
Historic Building Architects, LLC was hired to complete a vision plan for the house and property it occupies. The plan, which employed community surveys and meetings, includes multiple ideas for sustainable uses for the property as well as the house. The plan was supported by the NJ Historic Trust and the municipal leadership (responsible for stewarding the land around the house), which had already secured grant funding for new landscaping initiatives.
Click here to view Vision Plan.
2014
Township Funding
In February, 2014, the Scotch Plains Township Council discussed appropriating money in its next budget to begin an earnest clean-up of the grounds The initial discussion was of a plan to clean up contaminated soil, then addressing groundwater issues. This funding, totaling $257,000 was approved in 2017.
2018
Groundbreaking
In May, 2018 the official start of the external restoration began at the Frazee house. The scope of the renovation included the chimneys, external siding, windows, foundation and porches.. The work was completed in Spring 2020. See the photo gallery below.
2022
Current status
Funding for the next phase of the restoration will be secured. This restoration phase will include the addition of public bathrooms (external to the house), and the renovation of the first floor. This will make the interior of the house accessible to the public.
2023
Bathroom
The second phase of the restoration project includes a bathroom cottage. It will be built adjacent to the house and will include two bathrooms and a utility area where the meters for the gas, electric and water will be located. An ADA accessible ramp will allow access to the bathrooms and to the house. The two rooms in the West wing of the house will also be finished, including power, data ports, heat and air conditioning. The restoration work is being done by a certified conservator.
